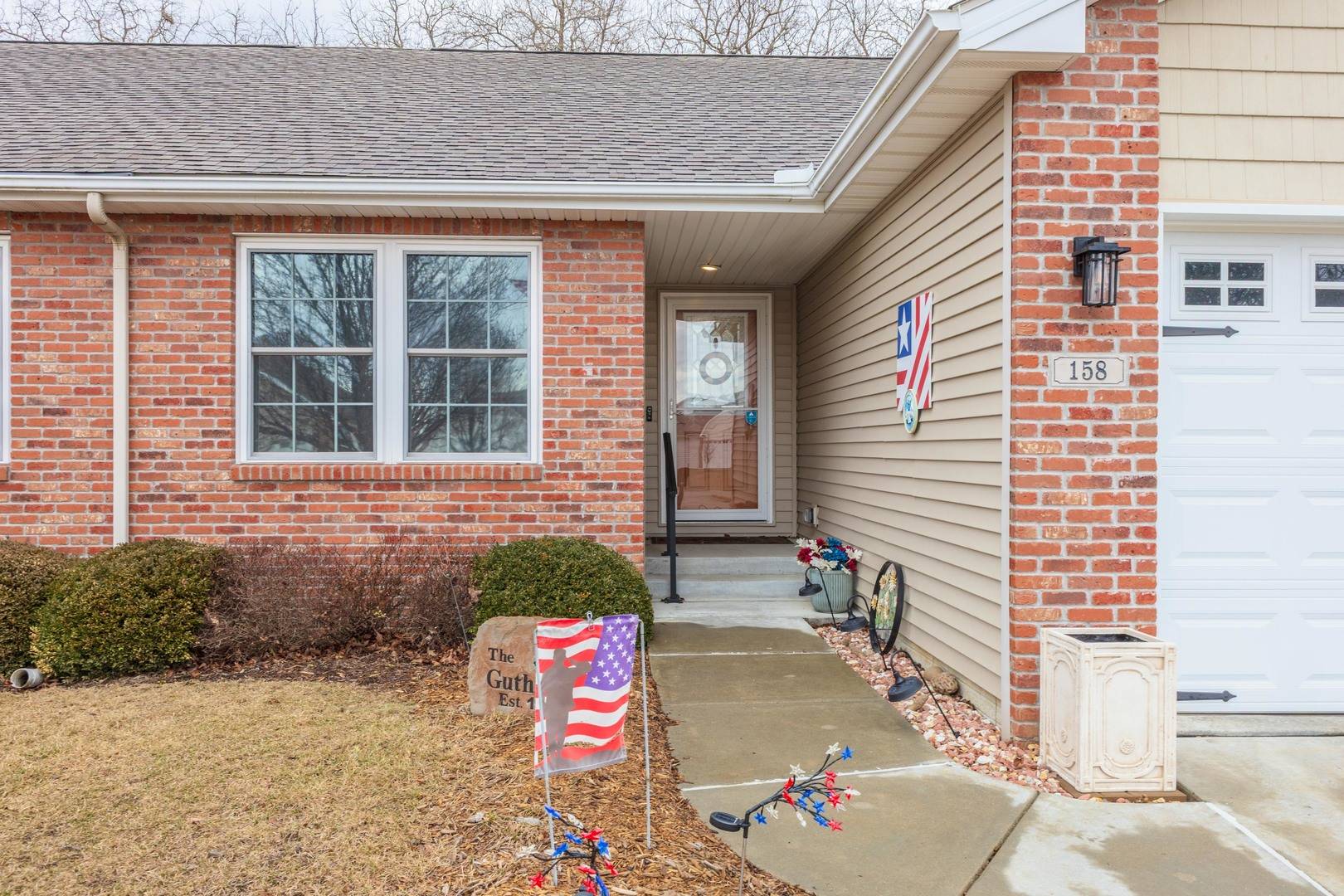For more information regarding the value of a property, please contact us for a free consultation.
158 Cassidy RD Normal, IL 61761
Want to know what your home might be worth? Contact us for a FREE valuation!

Our team is ready to help you sell your home for the highest possible price ASAP
Key Details
Sold Price $255,000
Property Type Townhouse
Sub Type Townhouse-Ranch
Listing Status Sold
Purchase Type For Sale
Square Footage 2,428 sqft
Price per Sqft $105
Subdivision Prairie Gardens
MLS Listing ID 12298078
Sold Date 04/11/25
Bedrooms 2
Full Baths 2
HOA Fees $85/mo
Year Built 2013
Tax Year 2023
Lot Dimensions 120X44
Property Sub-Type Townhouse-Ranch
Property Description
Easy carefree living! Ranch style home with 2 bedroom 2 full bath and 2 car garage. The large entryway features tiled flooring that opens to the Kitchen and Living room with cathedral ceilings, hardwood flooring, eat in area with doors to the patio and row of Hedgeapple trees for privacy. The kitchen has corian counters, updated backsplash, Island with breakfast bar, pantry space, lazy Susan, all appliances stay. Refrigerator, dishwasher and washer dryer new in 2014. The primary suite has an extra large walk in closet, lighted trey ceiling, lighted ceiling fan, full bath with separate shower & custom glass doors, newer light fixture. Full basement with rough in for full bath and 2 egress windows ready to finish to your liking. Lots of storage space too. The Homeowners association includes snow removal including the sidewalk, mowing and landscaping & trash. The 2 year new generator to remain. There is a community garden they will till for your easy planting. Water heater is 3 years new too.
Location
State IL
County Mclean
Area Normal
Rooms
Basement Unfinished, Bath/Stubbed, Egress Window, Full
Interior
Interior Features Cathedral Ceiling(s), 1st Floor Full Bath, Walk-In Closet(s)
Heating Forced Air, Natural Gas
Cooling Central Air
Equipment Ceiling Fan(s)
Fireplace N
Appliance Range, Microwave, Dishwasher, Refrigerator, Washer, Dryer
Laundry Gas Dryer Hookup, Electric Dryer Hookup
Exterior
Garage Spaces 2.0
Building
Lot Description Landscaped
Building Description Vinyl Siding,Brick, No
Story 1
Sewer Public Sewer
Water Public
Structure Type Vinyl Siding,Brick
New Construction false
Schools
Elementary Schools Parkside Elementary
Middle Schools Parkside Jr High
High Schools Normal Community West High Schoo
School District 5 , 5, 5
Others
HOA Fee Include Lawn Care,Snow Removal
Ownership Fee Simple w/ HO Assn.
Special Listing Condition None
Pets Allowed Cats OK, Dogs OK
Read Less

© 2025 Listings courtesy of MRED as distributed by MLS GRID. All Rights Reserved.
Bought with Janel Harrison • Coldwell Banker Real Estate Group
GET MORE INFORMATION




