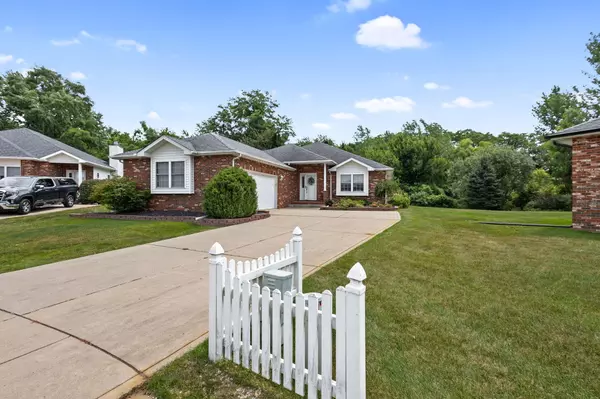1720 Ravin Nest CT Crown Point, IN 46307
OPEN HOUSE
Sat Nov 23, 11:00am - 1:00pm
UPDATED:
11/20/2024 03:39 PM
Key Details
Property Type Single Family Home
Sub Type Single Family Residence
Listing Status Active
Purchase Type For Sale
Square Footage 2,873 sqft
Price per Sqft $156
Subdivision Stillwater 04
MLS Listing ID 810213
Style Ranch
Bedrooms 4
Full Baths 2
HOA Fees $175
Year Built 2002
Annual Tax Amount $3,665
Tax Year 2023
Lot Size 5,793 Sqft
Acres 0.133
Lot Dimensions Irregular
Property Description
Location
State IN
County Lake
Interior
Interior Features Attic Stairway, Natural Woodwork, Whirlpool Tub, Walk-In Closet(s), Tray Ceiling(s), Recessed Lighting, Pantry, Open Floorplan, Granite Counters, His and Hers Closets, Double Vanity, Entrance Foyer, Eat-in Kitchen, Ceiling Fan(s), Crown Molding, Country Kitchen, Chandelier, Central Vacuum
Heating Forced Air, Natural Gas
Fireplaces Number 1
Fireplace Y
Appliance Disposal, Refrigerator, Ice Maker, Microwave, Gas Range, Dryer
Exterior
Exterior Feature Other
Garage Spaces 2.0
View Y/N true
View true
Building
Lot Description Back Yard, Irregular Lot, Level, Landscaped, Few Trees, Front Yard, Cul-De-Sac
Story One
Schools
School District Crown Point
Others
HOA Fee Include Other
Tax ID 45-16-16-430-016.000-042
SqFt Source Assessor
Acceptable Financing NRA20240918142101726285000000
Listing Terms NRA20240918142101726285000000
GET MORE INFORMATION





