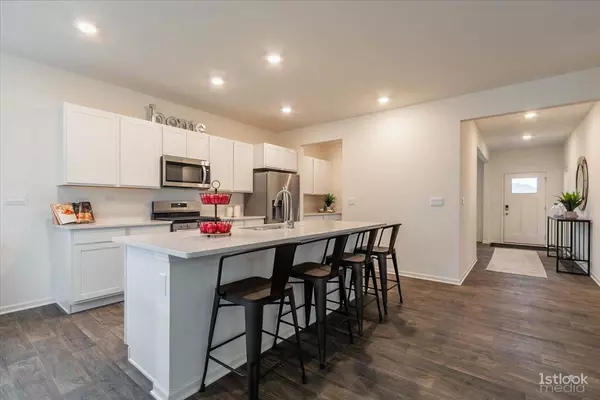7600 W 103rd ST St. John, IN 46373
UPDATED:
11/15/2024 01:53 PM
Key Details
Property Type Single Family Home
Sub Type Single Family Residence
Listing Status Active
Purchase Type For Sale
Square Footage 2,836 sqft
Price per Sqft $162
Subdivision The Gates Of St. John - East
MLS Listing ID 812308
Style Other,Traditional
Bedrooms 4
Full Baths 2
Half Baths 1
HOA Fees $462
Year Built 2024
Tax Year 2023
Lot Size 8,999 Sqft
Acres 0.2066
Lot Dimensions 60x150
Property Description
Location
State IN
County Lake
Interior
Interior Features Double Vanity, Open Floorplan, Walk-In Closet(s), Smart Home, Pantry, Other, Kitchen Island, Entrance Foyer, Eat-in Kitchen
Heating Forced Air, Natural Gas
Fireplace N
Appliance Dishwasher, Microwave, Gas Range, Disposal
Exterior
Exterior Feature None
Garage Spaces 2.0
View Y/N true
View true
Building
Lot Description Back Yard, Landscaped, Level, Front Yard
Story Two
Schools
School District Crown Point
Others
HOA Fee Include None
Tax ID TBD
Acceptable Financing NRA20241030200706609200000000
Listing Terms NRA20241030200706609200000000
GET MORE INFORMATION





