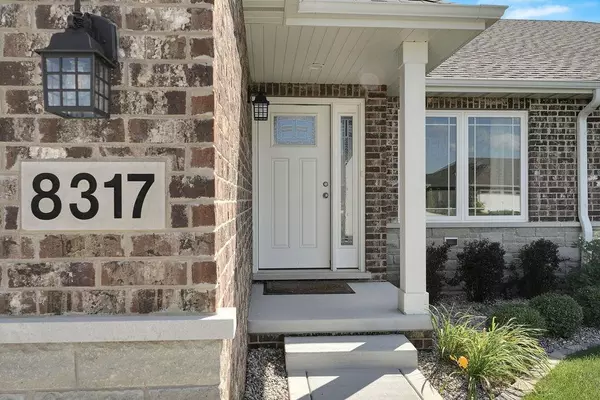9448 W 106th PL St. John, IN 46373
UPDATED:
Key Details
Property Type Multi-Family
Sub Type Half Duplex
Listing Status Active
Purchase Type For Sale
Square Footage 1,838 sqft
Price per Sqft $244
Subdivision The Gates Of St John
MLS Listing ID 813014
Bedrooms 3
Full Baths 1
Three Quarter Bath 1
HOA Fees $462
Year Built 2024
Tax Year 2023
Lot Size 5,941 Sqft
Acres 0.1364
Lot Dimensions 45 x 140
Property Sub-Type Half Duplex
Property Description
Location
State IN
County Lake
Interior
Interior Features Breakfast Bar, Vaulted Ceiling(s), Recessed Lighting, Open Floorplan, Kitchen Island, Granite Counters, Ceiling Fan(s), Cathedral Ceiling(s)
Heating Forced Air, Natural Gas, Humidity Control
Fireplaces Number 1
Fireplace Y
Appliance Dishwasher, Refrigerator, Gas Range, Microwave, Disposal
Exterior
Exterior Feature Other
Garage Spaces 2.0
View Y/N true
View true
Building
Lot Description Landscaped, Sprinklers In Front, Sprinklers In Rear, Paved, Level
Story One
Schools
School District Hanover
Others
HOA Fee Include Maintenance Grounds
Tax ID TBD
SqFt Source Plans
Acceptable Financing NRA20241115191130863178000000
Listing Terms NRA20241115191130863178000000
GET MORE INFORMATION




