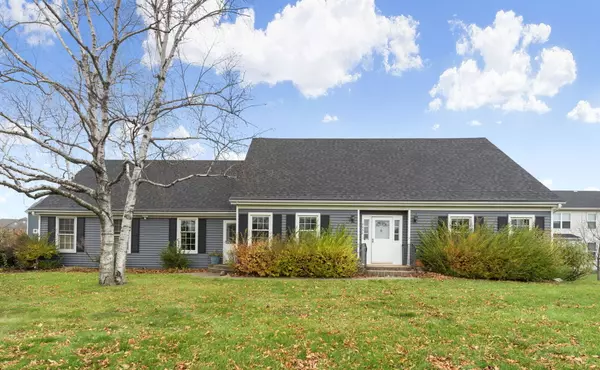9956 S 248th AVE Naperville, IL 60564
OPEN HOUSE
Sun Nov 24, 12:30am - 3:30pm
UPDATED:
11/23/2024 08:47 AM
Key Details
Property Type Single Family Home
Sub Type Detached Single
Listing Status Active
Purchase Type For Sale
Square Footage 3,000 sqft
Price per Sqft $210
MLS Listing ID 12213004
Bedrooms 4
Full Baths 3
Half Baths 1
Year Built 1977
Annual Tax Amount $5,854
Tax Year 2023
Lot Size 0.570 Acres
Lot Dimensions 24829
Property Description
Location
State IL
County Will
Area Naperville
Rooms
Basement Partial
Interior
Interior Features Wood Laminate Floors
Heating Natural Gas
Cooling Central Air
Fireplaces Number 1
Fireplaces Type Gas Log
Equipment Water-Softener Owned, Ceiling Fan(s)
Fireplace Y
Appliance Range, Dishwasher, Refrigerator, Washer, Dryer
Laundry In Unit
Exterior
Garage Attached
Garage Spaces 3.0
Community Features Street Lights, Street Paved
Waterfront false
Roof Type Asphalt
Building
Lot Description Fenced Yard
Dwelling Type Detached Single
Sewer Septic-Private
Water Private Well
New Construction false
Schools
Elementary Schools Peterson Elementary School
Middle Schools Scullen Middle School
High Schools Waubonsie Valley High School
School District 204 , 204, 204
Others
HOA Fee Include None
Ownership Fee Simple
Special Listing Condition None

GET MORE INFORMATION





