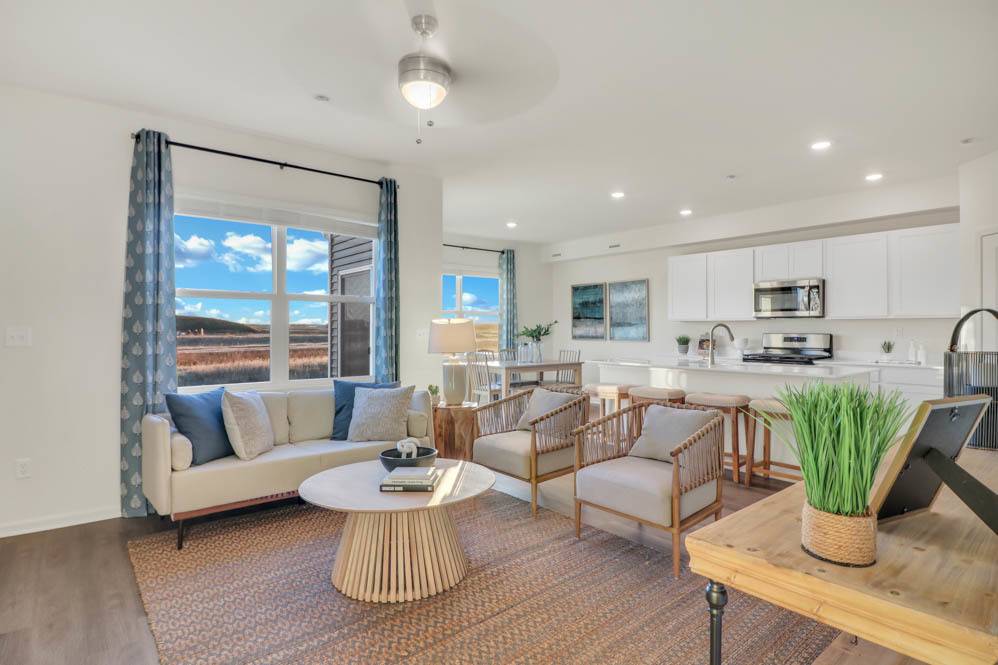3705 Stockton DR Joliet, IL 60436
UPDATED:
Key Details
Property Type Single Family Home
Sub Type Detached Single
Listing Status Active
Purchase Type For Sale
Square Footage 1,663 sqft
Price per Sqft $225
Subdivision Cedar Creek
MLS Listing ID 12366554
Bedrooms 3
Full Baths 2
Half Baths 1
HOA Fees $325/ann
Year Built 2025
Tax Year 2023
Lot Dimensions 70X130
Property Sub-Type Detached Single
Property Description
Location
State IL
County Will
Area Joliet
Rooms
Basement Unfinished, Crawl Space, Partial
Interior
Interior Features Walk-In Closet(s), Open Floorplan
Heating Natural Gas
Cooling Central Air
Equipment CO Detectors, Sump Pump
Fireplace N
Appliance Range, Microwave, Dishwasher, Disposal, Stainless Steel Appliance(s)
Laundry Upper Level, Gas Dryer Hookup
Exterior
Garage Spaces 2.0
Community Features Park
Roof Type Asphalt
Building
Lot Description Landscaped, Backs to Open Grnd
Dwelling Type Detached Single
Building Description Vinyl Siding,Brick, No
Foundation No
Sewer Public Sewer
Water Public
Structure Type Vinyl Siding,Brick
New Construction true
Schools
Elementary Schools Elwood C C School
Middle Schools Elwood C C School
High Schools Joliet Central High School
School District 203 , 203, 204
Others
HOA Fee Include Insurance
Ownership Fee Simple w/ HO Assn.
Special Listing Condition Home Warranty

GET MORE INFORMATION




