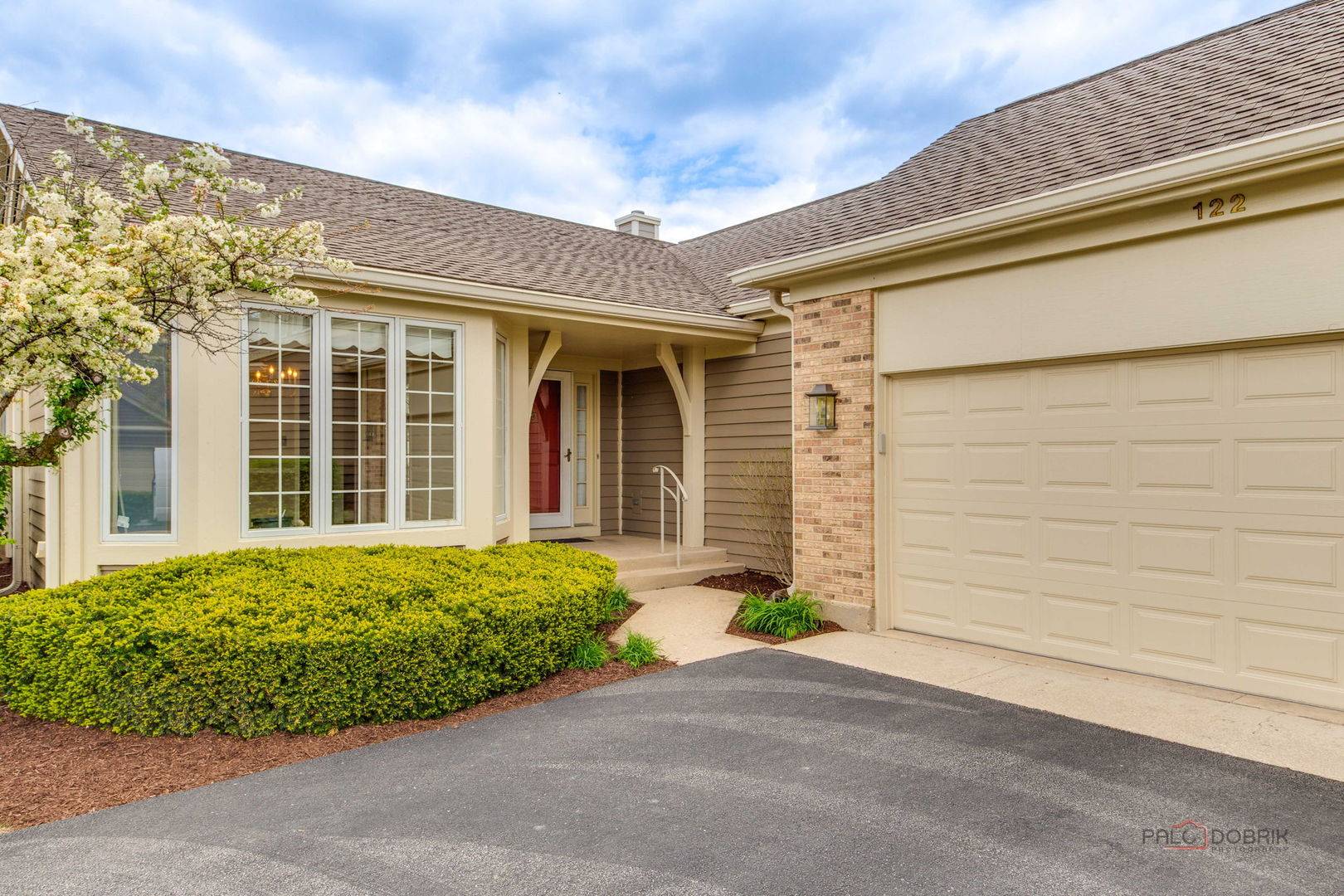122 Kilchurn LN Inverness, IL 60067
UPDATED:
Key Details
Property Type Condo
Sub Type Condo
Listing Status Active
Purchase Type For Sale
Square Footage 2,120 sqft
Price per Sqft $267
Subdivision Inverness On The Ponds
MLS Listing ID 12402014
Bedrooms 2
Full Baths 2
HOA Fees $644/mo
Rental Info Yes
Year Built 1988
Annual Tax Amount $10,465
Tax Year 2023
Lot Dimensions INTEGRAL
Property Sub-Type Condo
Property Description
Location
State IL
County Cook
Area Inverness
Rooms
Basement Unfinished, Partial
Interior
Interior Features Cathedral Ceiling(s), Hot Tub, 1st Floor Bedroom, 1st Floor Full Bath, Storage, Walk-In Closet(s), Open Floorplan
Heating Natural Gas, Forced Air
Cooling Central Air
Fireplaces Number 1
Fireplaces Type Attached Fireplace Doors/Screen, Gas Log, Gas Starter, Masonry
Equipment Water-Softener Owned, CO Detectors, Ceiling Fan(s), Sump Pump, Air Purifier, Backup Sump Pump;, Radon Mitigation System, Water Heater-Gas
Fireplace Y
Appliance Double Oven, Range, Microwave, Dishwasher, Refrigerator, Washer, Dryer, Disposal, Stainless Steel Appliance(s), Humidifier
Laundry Main Level, Washer Hookup, Gas Dryer Hookup, In Unit, Sink
Exterior
Garage Spaces 2.0
Amenities Available Ceiling Fan
Roof Type Asphalt
Building
Lot Description Common Grounds, Cul-De-Sac
Dwelling Type Attached Single
Building Description Brick,Cedar, No
Story 1
Sewer Public Sewer
Water Public
Structure Type Brick,Cedar
New Construction false
Schools
Elementary Schools Marion Jordan Elementary School
Middle Schools Walter R Sundling Middle School
High Schools Wm Fremd High School
School District 15 , 15, 211
Others
HOA Fee Include Insurance,Security,Exterior Maintenance,Lawn Care,Scavenger,Snow Removal
Ownership Condo
Special Listing Condition None
Pets Allowed Cats OK, Dogs OK

GET MORE INFORMATION




