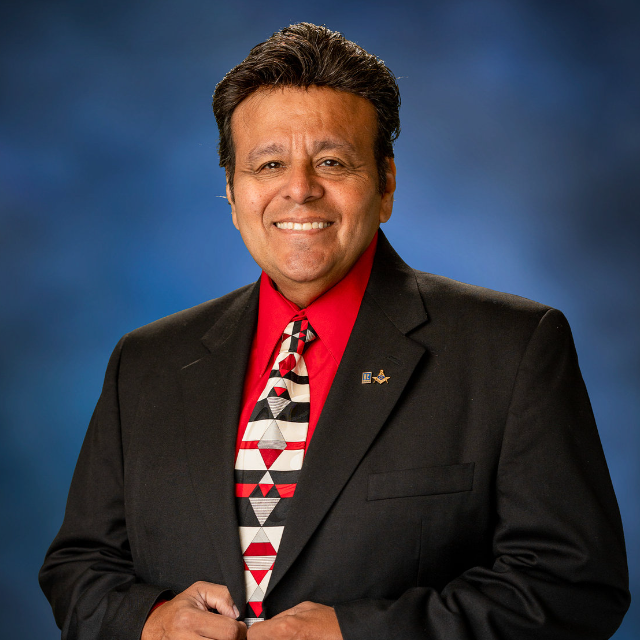350 Cochran DR Crown Point, IN 46307

Open House
Sat Oct 11, 12:00pm - 3:00pm
UPDATED:
Key Details
Property Type Multi-Family
Sub Type Half Duplex
Listing Status Active
Purchase Type For Sale
Square Footage 1,808 sqft
Price per Sqft $177
Subdivision Royal Hawk
MLS Listing ID 825470
Bedrooms 3
Full Baths 1
Three Quarter Bath 1
HOA Fees $70
Year Built 2005
Annual Tax Amount $2,928
Tax Year 2024
Lot Size 5,314 Sqft
Acres 0.122
Property Sub-Type Half Duplex
Property Description
Location
State IN
County Lake
Interior
Interior Features Ceiling Fan(s), Walk-In Closet(s), Open Floorplan, Entrance Foyer, Eat-in Kitchen
Heating Natural Gas
Fireplaces Number 1
Fireplace Y
Appliance Dishwasher, Refrigerator, Washer, Microwave, Gas Range, Dryer, Disposal
Exterior
Exterior Feature None
Garage Spaces 2.0
View Y/N true
View true
Building
Lot Description Landscaped, Sprinklers In Front, Sprinklers In Rear
Story One
Schools
School District Merrillville
Others
HOA Fee Include Other,Snow Removal
Tax ID 451232377011000029
SqFt Source Assessor
Acceptable Financing NRA20250805170521104782000000
Listing Terms NRA20250805170521104782000000
GET MORE INFORMATION





