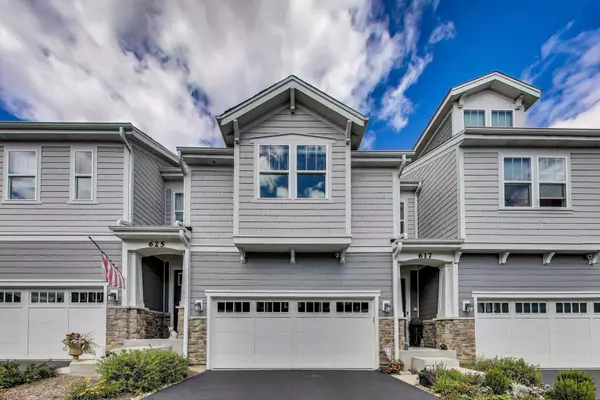617 Riverbank CT Geneva, IL 60134
Open House
Fri Aug 29, 4:30pm - 6:00pm
Sat Aug 30, 11:00am - 1:00pm
UPDATED:
Key Details
Property Type Townhouse
Sub Type Townhouse-2 Story
Listing Status Active
Purchase Type For Sale
Square Footage 2,091 sqft
Price per Sqft $301
MLS Listing ID 12455356
Bedrooms 3
Full Baths 2
Half Baths 1
HOA Fees $315/mo
Year Built 2020
Annual Tax Amount $9,715
Tax Year 2023
Lot Dimensions 26x106
Property Sub-Type Townhouse-2 Story
Property Description
Location
State IL
County Kane
Area Geneva
Rooms
Basement Finished, Full
Interior
Interior Features Dry Bar, Built-in Features, Walk-In Closet(s), Open Floorplan, Special Millwork, Pantry
Heating Natural Gas
Cooling Central Air
Fireplace N
Laundry Upper Level
Exterior
Garage Spaces 2.0
Roof Type Asphalt
Building
Dwelling Type Attached Single
Building Description Stone,Other,Combination, No
Story 2
Water Public
Structure Type Stone,Other,Combination
New Construction false
Schools
School District 304 , 304, 304
Others
HOA Fee Include Insurance,Exterior Maintenance,Lawn Care,Snow Removal
Ownership Fee Simple w/ HO Assn.
Special Listing Condition None
Pets Allowed Cats OK, Dogs OK

GET MORE INFORMATION




