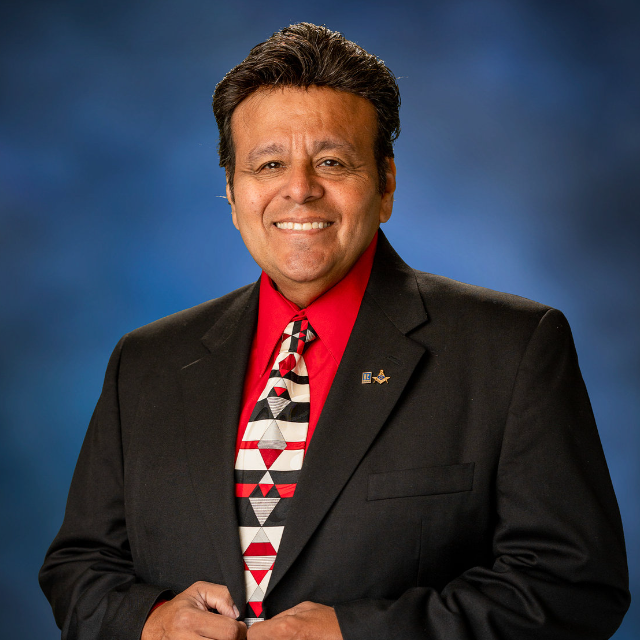9337 Wildwood DR Highland, IN 46322

Open House
Sun Sep 21, 12:00pm - 2:00pm
UPDATED:
Key Details
Property Type Single Family Home
Sub Type Single Family Residence
Listing Status Active
Purchase Type For Sale
Square Footage 3,586 sqft
Price per Sqft $111
Subdivision The Meadows 2Nd Add
MLS Listing ID 827644
Bedrooms 4
Full Baths 1
Half Baths 1
Three Quarter Bath 1
Year Built 1971
Annual Tax Amount $3,766
Tax Year 2024
Lot Size 8,123 Sqft
Acres 0.1865
Property Sub-Type Single Family Residence
Property Description
Location
State IN
County Lake
Interior
Interior Features Ceiling Fan(s), Granite Counters, Entrance Foyer
Heating Central, Natural Gas
Fireplaces Number 1
Fireplace Y
Appliance Built-In Gas Range, Microwave, Washer, Refrigerator, Dishwasher, Dryer, Disposal
Exterior
Exterior Feature Storage
Garage Spaces 2.0
View Y/N true
View true
Building
Lot Description Back Yard, Landscaped, Front Yard
Story Two
Others
Tax ID 450729403008000026
SqFt Source Assessor
Acceptable Financing NRA20250911172018247190000000
Listing Terms NRA20250911172018247190000000
GET MORE INFORMATION





