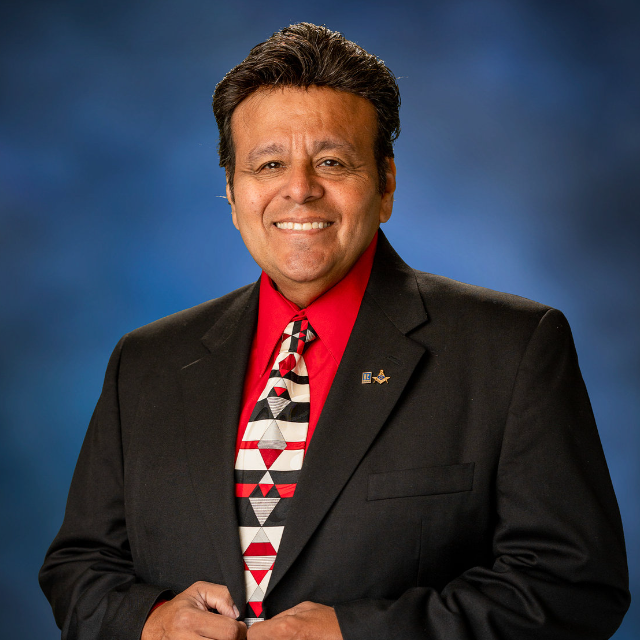1232 S Batavia AVE Batavia, IL 60510

UPDATED:
Key Details
Property Type Single Family Home
Sub Type Detached Single
Listing Status Active
Purchase Type For Sale
Square Footage 2,152 sqft
Price per Sqft $302
MLS Listing ID 12428650
Style Other
Bedrooms 5
Full Baths 3
Half Baths 1
Year Built 1921
Annual Tax Amount $8,922
Tax Year 2024
Lot Size 0.760 Acres
Lot Dimensions 98 x 368 x 95 x 344
Property Sub-Type Detached Single
Property Description
Location
State IL
County Kane
Area Batavia
Rooms
Basement Partially Finished, Full
Interior
Interior Features In-Law Floorplan, Built-in Features
Heating Natural Gas, Forced Air, Sep Heating Systems - 2+
Cooling Central Air
Flooring Hardwood
Equipment Water-Softener Owned, Ceiling Fan(s)
Fireplace N
Appliance Double Oven, Microwave, Dishwasher, Refrigerator, Washer, Dryer, Stainless Steel Appliance(s), Wine Refrigerator
Laundry Upper Level, Multiple Locations, Sink
Exterior
Exterior Feature Balcony, Fire Pit
Garage Spaces 4.0
Community Features Park, Pool, Curbs, Sidewalks, Street Lights, Street Paved
Roof Type Asphalt
Building
Lot Description Landscaped, Mature Trees
Dwelling Type Detached Single
Building Description Other, No
Sewer Septic Tank
Water Well
Level or Stories 2 Stories
Structure Type Other
New Construction false
Schools
Elementary Schools Alice Gustafson Elementary Schoo
Middle Schools Sam Rotolo Middle School Of Bat
High Schools Batavia Sr High School
School District 101 , 101, 101
Others
HOA Fee Include None
Ownership Fee Simple
Special Listing Condition None

GET MORE INFORMATION





