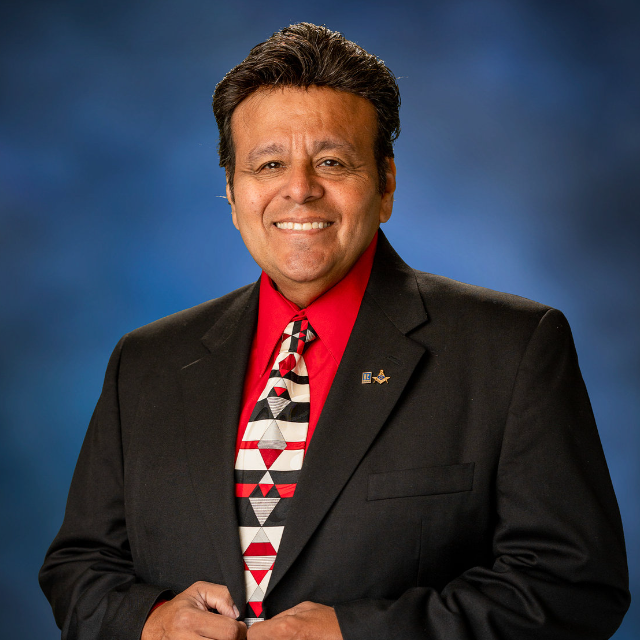26704 S Overland DR Channahon, IL 60410

UPDATED:
Key Details
Property Type Single Family Home
Sub Type Detached Single
Listing Status Active
Purchase Type For Sale
Square Footage 2,238 sqft
Price per Sqft $201
Subdivision Highlands
MLS Listing ID 12475033
Bedrooms 4
Full Baths 3
Half Baths 1
HOA Fees $75/ann
Year Built 1998
Annual Tax Amount $9,229
Tax Year 2024
Lot Dimensions 78x163x80x164
Property Sub-Type Detached Single
Property Description
Location
State IL
County Will
Area Channahon
Rooms
Basement Partially Finished, Full
Interior
Heating Natural Gas, Forced Air
Cooling Central Air
Fireplaces Number 1
Fireplaces Type Wood Burning, Gas Starter
Fireplace Y
Appliance Range, Microwave, Dishwasher, Refrigerator, Washer, Dryer, Stainless Steel Appliance(s), Water Softener
Laundry Main Level, In Unit, Sink
Exterior
Garage Spaces 3.0
Roof Type Asphalt
Building
Dwelling Type Detached Single
Building Description Vinyl Siding,Brick, No
Sewer Public Sewer
Water Public
Level or Stories 2 Stories
Structure Type Vinyl Siding,Brick
New Construction false
Schools
High Schools Minooka Community High School
School District 17 , 17, 111
Others
HOA Fee Include None
Ownership Fee Simple
Special Listing Condition None

GET MORE INFORMATION





