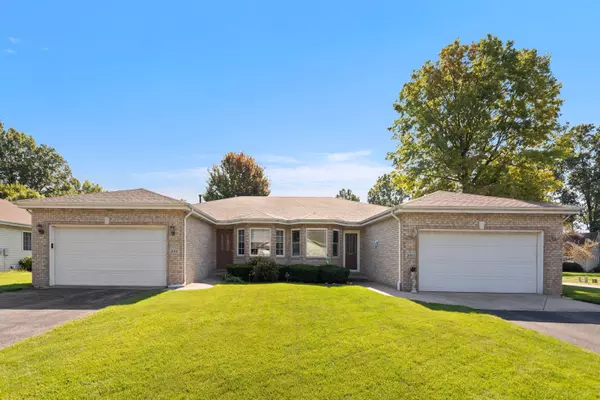2091 Texas ST Chesterton, IN 46304

UPDATED:
Key Details
Property Type Multi-Family
Sub Type Half Duplex
Listing Status Pending
Purchase Type For Sale
Square Footage 1,626 sqft
Price per Sqft $172
Subdivision Park View Place
MLS Listing ID 828164
Bedrooms 3
Full Baths 1
Three Quarter Bath 1
HOA Fees $140
Year Built 2000
Annual Tax Amount $1,338
Tax Year 2024
Lot Size 5,401 Sqft
Acres 0.124
Property Sub-Type Half Duplex
Property Description
Location
State IN
County Porter
Interior
Interior Features Ceiling Fan(s), Open Floorplan, Walk-In Closet(s), Vaulted Ceiling(s), Eat-in Kitchen, Entrance Foyer
Heating Forced Air, Natural Gas
Fireplace N
Appliance Dishwasher, Washer, Refrigerator, Gas Water Heater, Gas Range, Dryer
Exterior
Exterior Feature Other, Rain Gutters
Garage Spaces 2.0
View Y/N true
View true
Building
Lot Description Back Yard, Few Trees, Landscaped, Front Yard, Corner Lot
Story One
Schools
School District Duneland School Corporation
Others
HOA Fee Include None
Tax ID 640602402007000023
SqFt Source Assessor
Acceptable Financing NRA20250916192500759364000000
Listing Terms NRA20250916192500759364000000
GET MORE INFORMATION





