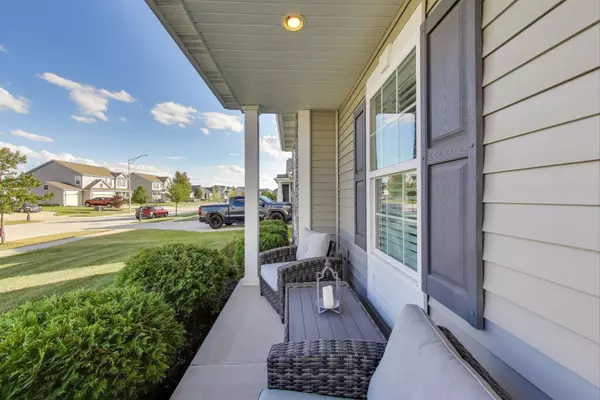11514 Georgia PL Crown Point, IN 46307

Open House
Sat Oct 11, 1:00pm - 4:00pm
UPDATED:
Key Details
Property Type Single Family Home
Sub Type Single Family Residence
Listing Status Active
Purchase Type For Sale
Square Footage 3,639 sqft
Price per Sqft $136
Subdivision Pentwater
MLS Listing ID 828735
Bedrooms 3
Full Baths 2
Half Baths 1
HOA Fees $63
Year Built 2018
Annual Tax Amount $4,529
Tax Year 2024
Lot Size 0.273 Acres
Acres 0.2733
Property Sub-Type Single Family Residence
Property Description
Location
State IN
County Lake
Interior
Interior Features Ceiling Fan(s), Open Floorplan, Walk-In Closet(s), Recessed Lighting, Kitchen Island, Entrance Foyer
Heating Forced Air, Natural Gas
Fireplace N
Appliance Dishwasher, Refrigerator, Washer, Stainless Steel Appliance(s), Gas Range, Microwave, Dryer, Disposal
Exterior
Exterior Feature Storage
Garage Spaces 3.0
View Y/N true
View true
Building
Lot Description Back Yard, Landscaped, Front Yard
Story One
Others
HOA Fee Include None
Tax ID 451610381009000042
SqFt Source Assessor
Acceptable Financing NRA20251002213300332471000000
Listing Terms NRA20251002213300332471000000
GET MORE INFORMATION





