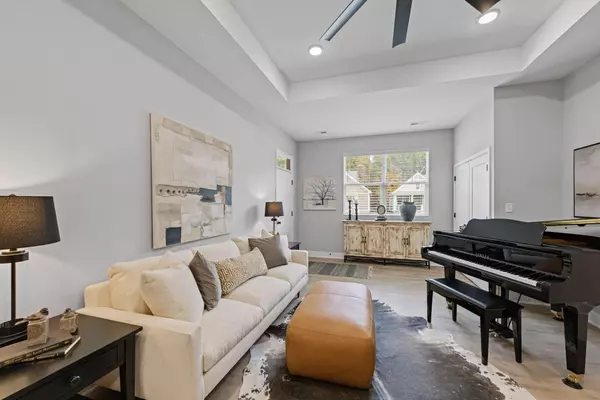1180 Harbor Way Chesterton, IN 46304

Open House
Sat Jan 10, 10:00am - 4:00pm
Sun Jan 11, 12:00pm - 4:00pm
Fri Jan 16, 10:00am - 4:00pm
Sat Jan 17, 10:00am - 4:00pm
Sun Jan 18, 12:00pm - 4:00pm
Fri Jan 23, 10:00am - 4:00pm
Sat Jan 24, 10:00am - 4:00pm
UPDATED:
Key Details
Property Type Multi-Family
Sub Type Half Duplex
Listing Status Active
Purchase Type For Sale
Square Footage 982 sqft
Price per Sqft $325
Subdivision The Village In Burns Harbor
MLS Listing ID 829705
Bedrooms 2
Full Baths 1
HOA Fees $41
Year Built 2025
Tax Year 2024
Lot Size 3,550 Sqft
Acres 0.0815
Property Sub-Type Half Duplex
Property Description
Location
State IN
County Porter
Interior
Interior Features Eat-in Kitchen, Open Floorplan
Heating Forced Air, Natural Gas
Fireplace N
Appliance Disposal, Range Hood, Refrigerator, Microwave, Gas Water Heater, Gas Range, Dishwasher
Exterior
Exterior Feature Other
Garage Spaces 2.0
View Y/N true
View true
Building
Lot Description Cul-De-Sac, Sprinklers In Rear, Sprinklers In Front, Private, Landscaped
Story One
Schools
School District Duneland School Corporation
Others
HOA Fee Include None
Tax ID To Be Determined
SqFt Source Plans
Acceptable Financing NRA20250605220705925939000000
Listing Terms NRA20250605220705925939000000
GET MORE INFORMATION





