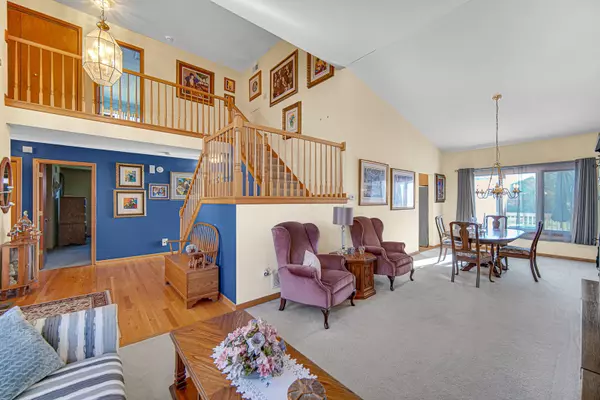Address not disclosed Tinley Park, IL 60487

UPDATED:
Key Details
Property Type Townhouse
Sub Type Townhouse-2 Story
Listing Status Active
Purchase Type For Sale
Square Footage 2,800 sqft
Price per Sqft $133
Subdivision Brookside Glen
MLS Listing ID 12509311
Bedrooms 3
Full Baths 2
Half Baths 2
HOA Fees $258/mo
Rental Info Yes
Year Built 1998
Annual Tax Amount $9,914
Tax Year 2024
Lot Dimensions 25X79X24X79
Property Sub-Type Townhouse-2 Story
Property Description
Location
State IL
County Will
Area Tinley Park
Rooms
Basement Finished, Full
Interior
Interior Features Vaulted Ceiling(s), 1st Floor Bedroom, 1st Floor Full Bath
Heating Natural Gas
Cooling Central Air
Flooring Hardwood
Fireplaces Number 1
Fireplaces Type Gas Log
Fireplace Y
Appliance Range, Microwave, Dishwasher, Refrigerator, Washer, Dryer
Laundry Main Level
Exterior
Garage Spaces 2.0
Roof Type Asphalt
Building
Dwelling Type Attached Single
Building Description Brick, No
Story 2
Sewer Public Sewer
Water Lake Michigan
Structure Type Brick
New Construction false
Schools
Elementary Schools Dr Julian Rogus School
Middle Schools Summit Hill Junior High School
High Schools Lincoln-Way East High School
School District 161 , 161, 210
Others
HOA Fee Include Insurance,Lawn Care,Snow Removal
Ownership Fee Simple w/ HO Assn.
Special Listing Condition None
Pets Allowed Cats OK, Dogs OK

GET MORE INFORMATION





