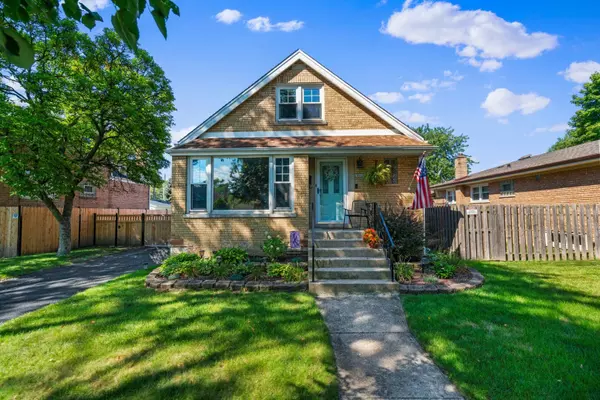For more information regarding the value of a property, please contact us for a free consultation.
10942 S Tripp AVE Oak Lawn, IL 60453
Want to know what your home might be worth? Contact us for a FREE valuation!

Our team is ready to help you sell your home for the highest possible price ASAP
Key Details
Sold Price $354,000
Property Type Single Family Home
Sub Type Detached Single
Listing Status Sold
Purchase Type For Sale
Square Footage 1,820 sqft
Price per Sqft $194
Subdivision Jolly Homes
MLS Listing ID 11622075
Sold Date 10/12/22
Bedrooms 4
Full Baths 2
Year Built 1956
Annual Tax Amount $7,879
Tax Year 2020
Lot Size 6,599 Sqft
Lot Dimensions 49.9 X 133.6 X 49.9 X 133.6
Property Description
Welcome to your 4 bedroom 2 bathroom home located in Oak Lawn. This one-of -a- kind gem has been completely remodeled to perfection. The home has many features including vaulted ceilings, generous amounts of natural sunlight, neutral walls, and white trim throughout. The gourmet kitchen is designed with stainless steel appliances, stunning granite countertops, beautiful white cabinetry, and a beverage refrigerator to keep the wine cold. The bathrooms have tile flooring and modern finishes. Each bedroom is sized well and contains ample amounts of closet space. Head downstairs to find the 4th bedroom along with a great area for entertaining. There is still plenty of time to enjoy summer nights in the spacious fenced in backyard and to relax on the brick paved patio. The shed offers a convenient place to store outdoor lawn-care. Located minutes from shopping, restaurants, and award winning schools. Schedule your showing today and prepare to be impressed!
Location
State IL
County Cook
Area Oak Lawn
Rooms
Basement Full
Interior
Interior Features Bar-Dry, Hardwood Floors, Wood Laminate Floors, First Floor Bedroom, Built-in Features, Walk-In Closet(s), Granite Counters
Heating Natural Gas, Forced Air
Cooling Central Air
Equipment Humidifier, CO Detectors, Ceiling Fan(s), Sump Pump
Fireplace N
Appliance Range, Microwave, Dishwasher, Refrigerator, Washer, Dryer, Stainless Steel Appliance(s), Wine Refrigerator, Built-In Oven, Range Hood
Laundry Gas Dryer Hookup, Sink
Exterior
Exterior Feature Patio, Storms/Screens
Garage Detached
Garage Spaces 2.5
Community Features Park, Curbs, Sidewalks, Street Lights, Street Paved
Waterfront false
Roof Type Asphalt
Building
Lot Description Fenced Yard, Landscaped, Outdoor Lighting, Sidewalks, Streetlights
Sewer Public Sewer
Water Lake Michigan
New Construction false
Schools
School District 126 , 126, 218
Others
HOA Fee Include None
Ownership Fee Simple
Special Listing Condition None
Read Less

© 2024 Listings courtesy of MRED as distributed by MLS GRID. All Rights Reserved.
Bought with Trevor Hughes • @properties Christie's International Real Estate
GET MORE INFORMATION





