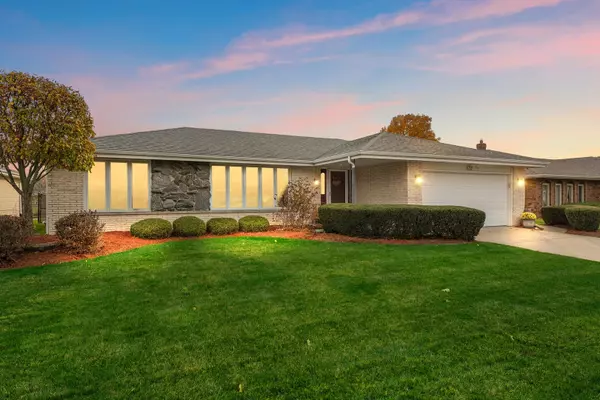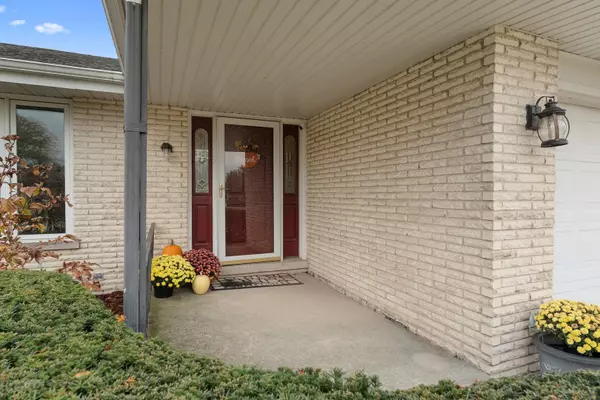For more information regarding the value of a property, please contact us for a free consultation.
7557 Cashew DR Orland Park, IL 60462
Want to know what your home might be worth? Contact us for a FREE valuation!

Our team is ready to help you sell your home for the highest possible price ASAP
Key Details
Sold Price $377,000
Property Type Single Family Home
Sub Type Detached Single
Listing Status Sold
Purchase Type For Sale
Square Footage 1,848 sqft
Price per Sqft $204
MLS Listing ID 11928476
Sold Date 12/12/23
Bedrooms 3
Full Baths 2
Year Built 1978
Annual Tax Amount $7,519
Tax Year 2022
Lot Dimensions 70X125
Property Description
**MULTIPLE OFFERS RECEIVED - HIGHEST AND BEST DUE BY MIDNIGHT TUESDAY 11/14*** Centrally located in the heart of Orland Park, this beautifully updated ranch on an unfinished basement with NO REAR NEIGHBORS is second to none. Upon entering, you will notice the sellers have gone above and beyond meticulously caring for and updating the home for YOU! In this semi-open concept home, you are greeted by the first of TWO living spaces which seamlessly flows into the formal dining room. Continuing on, you will find the second living space (with fireplace for cold Chicagoland winters) opens to the fully remodeled kitchen featuring 42" white shaker cabinets, granite countertops, and vinyl plank flooring. Completing the main level is the primary bedroom with en suite, two additional generously sized bedrooms, a second full bathroom, and access to the beautiful fenced yard complete with large patio, storage shed and stunning view of the pond. In the basement you'll find a large space ready for future expansion, utility space, crawl space for storage, and laundry area. A few notable upgrades in this home include: NEW HVAC (2023), NEWER windows (2008), LARGE patio (2012), NEW carpet (2022), NEW bathrooms (2022), NEWER roof (2012), and closet organizers in every bedroom closet. Don't miss your chance to call this home - schedule your showing today!
Location
State IL
County Cook
Area Orland Park
Rooms
Basement Partial
Interior
Interior Features Separate Dining Room
Heating Natural Gas
Cooling Central Air
Fireplaces Number 1
Equipment Sump Pump, Security Cameras, Water Heater-Gas
Fireplace Y
Exterior
Exterior Feature Patio
Garage Attached
Garage Spaces 2.5
Waterfront true
Building
Lot Description Fenced Yard, Pond(s)
Sewer Public Sewer
Water Lake Michigan
New Construction false
Schools
Elementary Schools Arnold W Kruse Ed Center
Middle Schools Central Middle School
High Schools Victor J Andrew High School
School District 146 , 146, 230
Others
HOA Fee Include None
Ownership Fee Simple
Special Listing Condition None
Read Less

© 2024 Listings courtesy of MRED as distributed by MLS GRID. All Rights Reserved.
Bought with Rose Johnson • Rose Johnson
GET MORE INFORMATION





