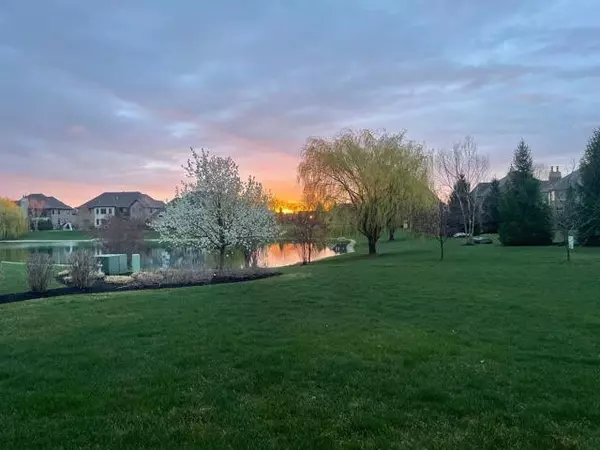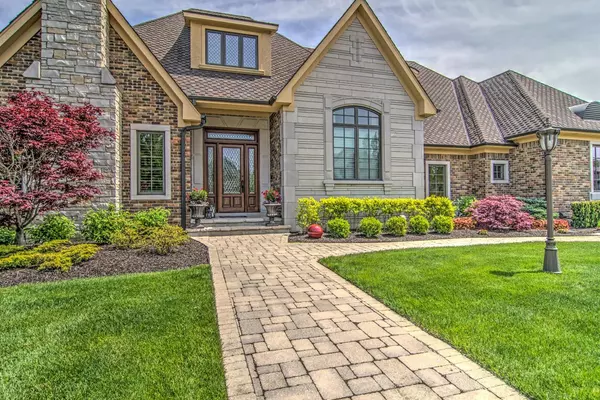For more information regarding the value of a property, please contact us for a free consultation.
1423 Park West CIR Munster, IN 46321
Want to know what your home might be worth? Contact us for a FREE valuation!

Our team is ready to help you sell your home for the highest possible price ASAP
Key Details
Sold Price $1,500,000
Property Type Single Family Home
Sub Type Single Family Residence
Listing Status Sold
Purchase Type For Sale
Square Footage 9,878 sqft
Price per Sqft $151
Subdivision Park West
MLS Listing ID 493192
Sold Date 01/14/22
Bedrooms 5
Full Baths 2
Half Baths 1
Three Quarter Bath 3
HOA Fees $1,000
Year Built 2012
Annual Tax Amount $23,092
Tax Year 2020
Lot Size 0.527 Acres
Acres 0.527
Lot Dimensions 135x170
Property Description
Another Luxurious masterpiece built by the developer of the Park West subdivision, this 9800 square foot home in the exclusive, gated Park West subdivision of Munster featuring pond views is everything you've dreamt of. Feel the quality of this home as soon as you enter the foyer leading to an expansive living room with soaring 15' coffered ceiling. The home offers 5 bedrooms, with the main bedroom plus 3 others on the first floor, and 5.5 bathrooms as well as three masonry fireplaces throughout. With custom cabinetry, subzero and wolfe appliances, the kitchen is perfect for any chef who wants to interact with family and friends in the adjoining breakfast area. A fully finished basement includes a kitchen, wine cellar, craft room as well as a workout room. Upstairs you'll find a theatre room with balcony overlooking the pond, and large, poplar paneled office. Meticulously maintained grounds featuring covered back patio and built in Wolfe gas grill. Make your dreams a reality today!
Location
State IN
County Lake
Interior
Interior Features Cathedral Ceiling(s), Primary Downstairs, Vaulted Ceiling(s), Wet Bar, Whirlpool Tub
Heating Forced Air, Humidity Control, Natural Gas
Fireplaces Number 3
Fireplace Y
Appliance Built-In Gas Range, Dishwasher, Disposal, Double Oven, Dryer, Exhaust Fan, Microwave, Range Hood, Refrigerator, Washer
Exterior
Exterior Feature Gas Grill, Lighting
Garage Spaces 4.0
View Y/N true
View true
Building
Lot Description Landscaped, Paved, Pond On Lot, Sprinklers In Front, Sprinklers In Rear
Story One and One Half
Others
Tax ID 450731277011000027
SqFt Source Assessor
Acceptable Financing NRA20240111080924883387000000
Listing Terms NRA20240111080924883387000000
Financing Conventional
Read Less
Bought with 1st Metro Realty
GET MORE INFORMATION





