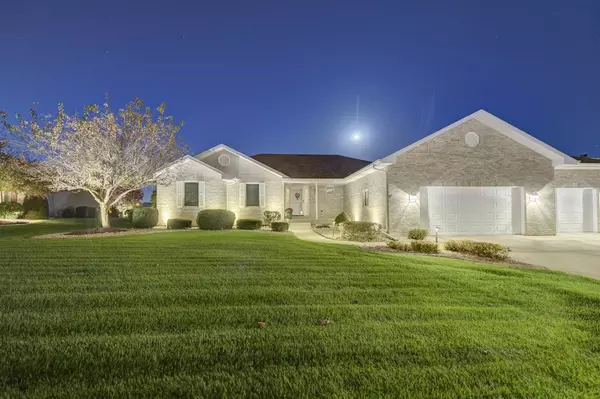For more information regarding the value of a property, please contact us for a free consultation.
9185 Maple DR St. John, IN 46373
Want to know what your home might be worth? Contact us for a FREE valuation!

Our team is ready to help you sell your home for the highest possible price ASAP
Key Details
Sold Price $441,000
Property Type Single Family Home
Sub Type Single Family Residence
Listing Status Sold
Purchase Type For Sale
Square Footage 3,285 sqft
Price per Sqft $134
Subdivision Edgewood 05A
MLS Listing ID 503257
Sold Date 12/20/21
Style Bungalow
Bedrooms 3
Full Baths 2
Half Baths 1
Three Quarter Bath 1
Year Built 1997
Annual Tax Amount $3,232
Tax Year 2020
Lot Size 0.360 Acres
Acres 0.36
Lot Dimensions 100x158
Property Sub-Type Single Family Residence
Property Description
Pride of original ownership shows in this well maintained custom 2x6 construction built ranch home. 3 bedrooms, 4 baths with a large 3.5 car garage. Large foyer. Eat in kitchen with plenty of oak cabinets, granite counters, pantry, SS appliances stay. Oven is conventional and convection. Large great room with brick gas fireplace, cathedral beamed ceiling and surround sound. Dining room is being used as an office/den. Main bedroom has walk in closet with attached bath with whirlpool tub/shower combo. Central vacuum. Full open concept basement with wet bar with custom cabinets and mini fridge and 3/4 bath. Custom cabinet office area leading to rec room with gas fireplace which leads to sports area. Staying is newer pool table and all equipment including ping pong table attachment. Water Softener is 3 years old, water heater is 1 years old, 8 yr gas furnace is 98% efficient. Roof is 5 yrs old. In ground sprinklers front and back with professional landscape lighting.
Location
State IN
County Lake
Interior
Interior Features Cathedral Ceiling(s), Central Vacuum, Country Kitchen, Primary Downstairs, Vaulted Ceiling(s), Wet Bar, Whirlpool Tub
Heating Forced Air, Humidity Control, Natural Gas
Fireplaces Number 2
Fireplace Y
Appliance Dishwasher, Disposal, Dryer, Gas Range, Microwave, Refrigerator, Washer, Water Softener Owned
Exterior
Exterior Feature Lighting
Garage Spaces 3.5
View Y/N true
View true
Building
Lot Description Landscaped, Level, Paved, Sprinklers In Front, Sprinklers In Rear
Story One
Schools
School District Lake Central
Others
Tax ID 451130355009000035
SqFt Source Assessor
Acceptable Financing NRA20240111083052733108000000
Listing Terms NRA20240111083052733108000000
Financing Conventional
Read Less
Bought with McColly Real Estate
GET MORE INFORMATION





