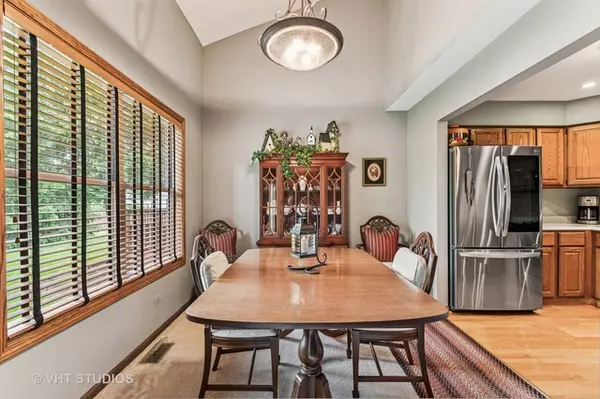For more information regarding the value of a property, please contact us for a free consultation.
32 Oxford CT #32 Algonquin, IL 60102
Want to know what your home might be worth? Contact us for a FREE valuation!

Our team is ready to help you sell your home for the highest possible price ASAP
Key Details
Sold Price $260,000
Property Type Townhouse
Sub Type Townhouse-2 Story
Listing Status Sold
Purchase Type For Sale
Square Footage 1,261 sqft
Price per Sqft $206
Subdivision Old Oak Terrace
MLS Listing ID 12047656
Sold Date 07/08/24
Bedrooms 2
Full Baths 1
Half Baths 1
HOA Fees $260/mo
Rental Info Yes
Year Built 1990
Annual Tax Amount $3,595
Tax Year 2022
Lot Dimensions 40X60
Property Description
A MUST SEE! Clean & neutral 2 Bed,1 1/2 Bath Spectacular Location Townhome located on a private cul de sac that backs to a privately fenced single family neighborhood. Updated & well maintained unit that adorns recessed lighting,cathedral ceilings, & ceramic kitchen sink to name a few.Master includes Bay window seating as well as real wood trim T/O entire home.Convenient 2nd Story Laundry with washer & dryer included.Dishwasher & microwave are newer & HWH is brand new. Lower level was freshly painted approx. 3 years ago in a nice neutral palette. Association replaced roof approx. 3 years ago. Separate front entrance & 2 1/2 heated garage. Great entertainment sized deck awaits your BBQ's and relaxing days. Ample guest parking. Full, dry, concrete crawl for all your storage.Low assoc.Near shopping,parks,bike trails & I-90.Home is well maintained being sold "As Is".
Location
State IL
County Mchenry
Area Algonquin
Rooms
Basement None
Interior
Interior Features Vaulted/Cathedral Ceilings, Second Floor Laundry, Laundry Hook-Up in Unit
Heating Natural Gas, Forced Air
Cooling Central Air
Fireplaces Number 1
Fireplaces Type Gas Starter
Equipment Humidifier, TV-Cable, Ceiling Fan(s), Sump Pump
Fireplace Y
Appliance Range, Microwave, Dishwasher
Laundry In Unit
Exterior
Exterior Feature Deck, Porch, Storms/Screens
Garage Attached
Garage Spaces 2.0
Waterfront false
Roof Type Asphalt
Building
Lot Description Cul-De-Sac
Story 2
Sewer Public Sewer
Water Public
New Construction false
Schools
Elementary Schools Eastview Elementary School
Middle Schools Algonquin Middle School
High Schools Dundee-Crown High School
School District 300 , 300, 300
Others
HOA Fee Include Insurance,Exterior Maintenance,Lawn Care,Snow Removal
Ownership Fee Simple w/ HO Assn.
Special Listing Condition None
Pets Description Cats OK, Dogs OK
Read Less

© 2024 Listings courtesy of MRED as distributed by MLS GRID. All Rights Reserved.
Bought with Iqbal Jaffer • Guidance Realty
GET MORE INFORMATION





