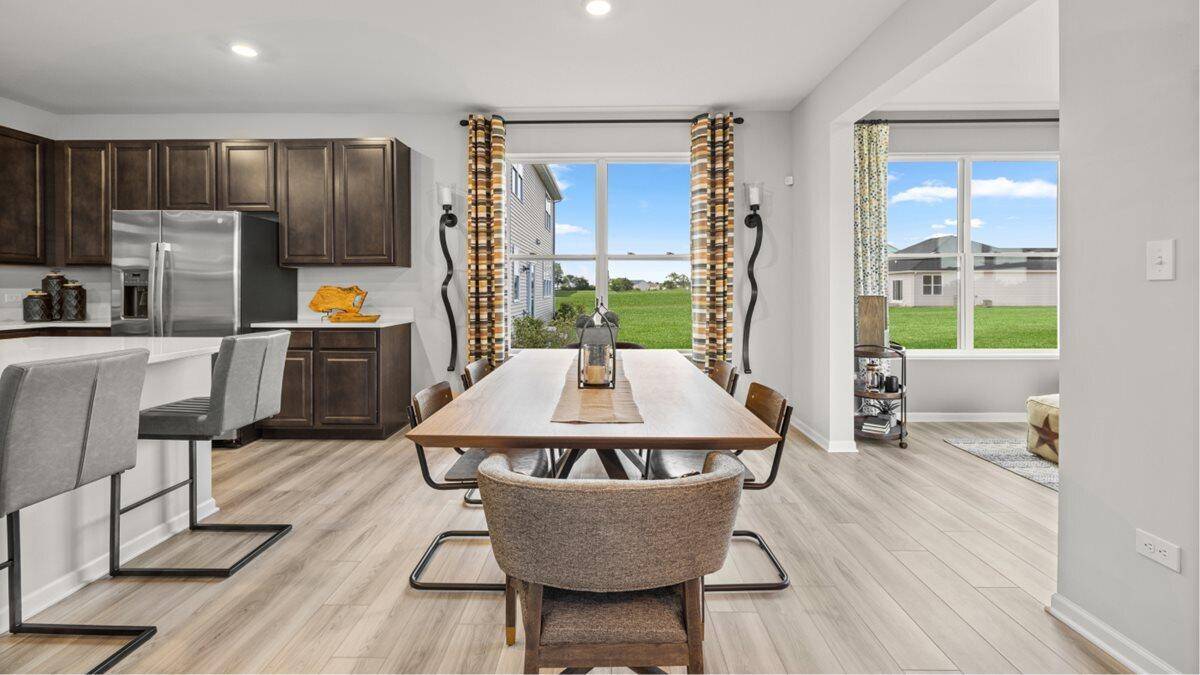For more information regarding the value of a property, please contact us for a free consultation.
11094 Charles DR Winfield, IN 46307
Want to know what your home might be worth? Contact us for a FREE valuation!

Our team is ready to help you sell your home for the highest possible price ASAP
Key Details
Sold Price $335,000
Property Type Single Family Home
Sub Type Single Family Residence
Listing Status Sold
Purchase Type For Sale
Square Footage 1,792 sqft
Price per Sqft $186
Subdivision Aylesworth
MLS Listing ID 809972
Sold Date 11/01/24
Bedrooms 3
Full Baths 2
HOA Fees $411
Year Built 2024
Annual Tax Amount $3,849
Tax Year 2023
Lot Size 1,080 Sqft
Acres 0.0248
Lot Dimensions 125*80
Property Sub-Type Single Family Residence
Property Description
The Siena Ranch, featuring a well-appointed 3-bedroom, 2-bathroom layout. Its exterior blends brick and vinyl for timeless appeal and minimal upkeep. Inside, an airy open floor plan showcases a modern kitchen with 42-inch white cabinets and quartz countertops, perfect for gatherings. The family room highlights upgraded LVP flooring, enhancing its elegance. The primary bedroom offers an en-suite bathroom w/ an upgraded Deluxe Shower, a spacious walk-in closet, and a generous layout. Each home includes a Ring Video Doorbell Pro, Ring Alarm Security kit, and Honeywell smart thermostat for enhanced security and convenience. Nestled in the new Aylesworth community, part of the prestigious Crown Point school district, residents enjoy amenities like a community pool, splash pad, fire pit, and scenic trails. Monthly HOA fees cover lawn care and snow removal, ensuring a carefree lifestyle. Please note, stock photos are used; actual home details may vary.
Location
State IN
County Lake
Interior
Interior Features Open Floorplan
Heating Central, Forced Air
Fireplace N
Appliance Gas Range, Microwave
Exterior
Exterior Feature Other
Garage Spaces 2.0
View Y/N true
View true
Building
Lot Description Back Yard
Story One
Schools
School District Crown Point
Others
HOA Fee Include Maintenance Grounds,Snow Removal
Tax ID 451707202022000047
Acceptable Financing NRA20240909180720740404000000
Listing Terms NRA20240909180720740404000000
Financing Conventional
Read Less
Bought with Realty Executives Premier
GET MORE INFORMATION




