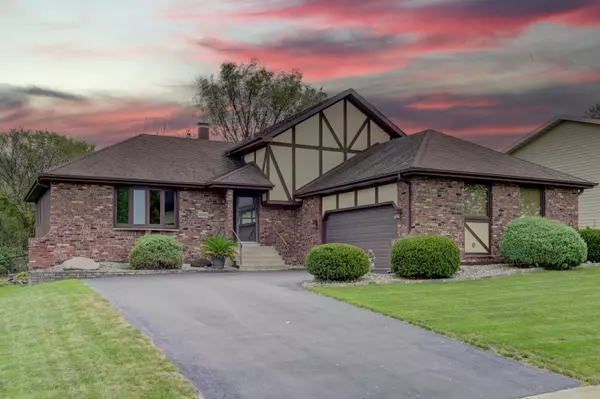For more information regarding the value of a property, please contact us for a free consultation.
2525 Sandy Ridge RD Dyer, IN 46311
Want to know what your home might be worth? Contact us for a FREE valuation!

Our team is ready to help you sell your home for the highest possible price ASAP
Key Details
Sold Price $380,000
Property Type Single Family Home
Sub Type Single Family Residence
Listing Status Sold
Purchase Type For Sale
Square Footage 2,706 sqft
Price per Sqft $140
Subdivision Sandy Ridge
MLS Listing ID 811153
Sold Date 11/20/24
Bedrooms 4
Full Baths 1
Three Quarter Bath 2
Year Built 1989
Annual Tax Amount $3,710
Tax Year 2023
Lot Size 9,975 Sqft
Acres 0.229
Lot Dimensions 75 x 133
Property Description
This very well built and very well maintained 4 Bedroom 3 Bathroom Quad Level in Desirable Sandy Ridge Subdivision has so much to offer. Lets start with the Beautiful Bamboo Wood Floors as you enter Living Room and Flow into the Dining Room. Custom Honey Comb Blinds are on the windows. The Eat In Kitchen has been recently remodeled and beautifully updated featuring 42" Slow Close Cabinets with Quartz counters that lead up to the Back Splash. Wood Floors continue to flow in Kitchen. Standing at the Farm Sink give you views of the serene woods so you can watch the deer play and the birds sing. The sliding doors in the Kitchen lead out to your secluded back yard on to the Paved Patio where you can also catch views of wildlife. Such a peaceful setting for you to just sit and drink your coffee. No one behind you!! Views of the Lower Level from Kitchen to your Family Room that features Radiant Heated Floors for those cold days. The radiant heated floors continue to the Bedroom & Updated Bath. Enter the Spacious Garage from that Level which also has the Radiant Heated Floors with a Thermostat. YEP NO Cold Garage here when taking in them groceries! Upper Level Has 3 Nice Size Bedrooms. Main Bedroom has Walk In Closet. Full Bath on Upper Level has 2 Sinks with Corian Counters and Ceramic Tile Floor. Notice all the Solid 6 Panel Doors throughout. Going all the way down to the Finished Basement Level which has Radiator Heat and can be another Bedroom/Office/Sitting Room and Features a 3/4 Bathroom(Great for Related Living) and Guests. Laundry Area is also on this Level. Besides the Radiant Heat this lovely Home also features forced air with a Furnace and AC that were replaced only 2 years ago. The Boiler is the Cadillac of Boilers and is a Lexus II. 3 Zones of Heating in this home. Attic is large enough to Stand Up. Sump Pump is a Water Control Sump. Very well taken care of home for you to make your own with so many upgrades. Lots of Room for Everyone.
Location
State IN
County Lake
Interior
Interior Features Ceiling Fan(s), Open Floorplan, Stone Counters, Granite Counters
Heating Forced Air, Radiant, Radiant Floor, Hot Water
Fireplace N
Appliance Dishwasher, Washer, Microwave, Gas Range, Dryer
Exterior
Exterior Feature Private Yard
Garage Spaces 2.5
View Y/N true
View true
Building
Lot Description Back Yard, Landscaped, Front Yard
Story Quad-Level
Others
Tax ID 451118329004000034
SqFt Source Assessor
Acceptable Financing NRA20241002162633763672000000
Listing Terms NRA20241002162633763672000000
Financing Conventional
Read Less
Bought with McColly Real Estate
GET MORE INFORMATION





