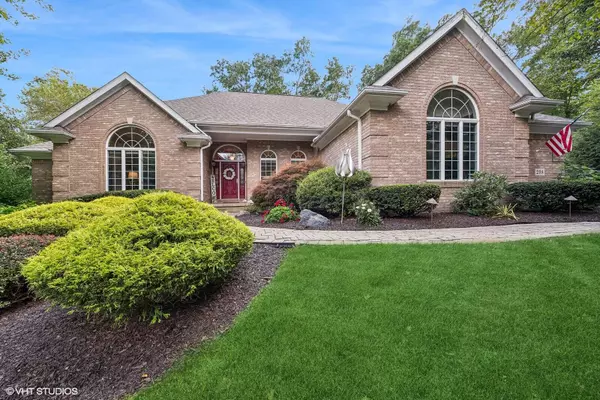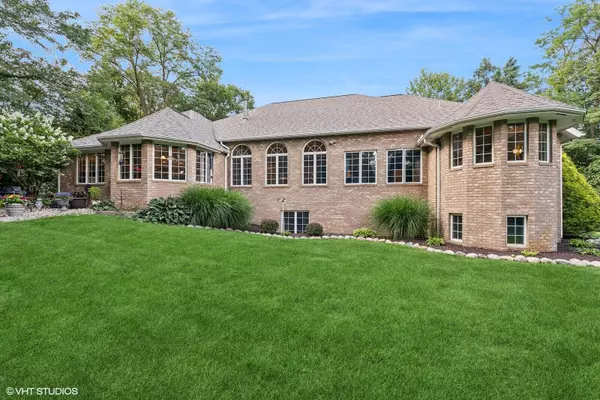For more information regarding the value of a property, please contact us for a free consultation.
238 Crabapple LN Valparaiso, IN 46383
Want to know what your home might be worth? Contact us for a FREE valuation!

Our team is ready to help you sell your home for the highest possible price ASAP
Key Details
Sold Price $785,000
Property Type Single Family Home
Sub Type Single Family Residence
Listing Status Sold
Purchase Type For Sale
Square Footage 4,397 sqft
Price per Sqft $178
Subdivision Whitethorne Woods
MLS Listing ID 808996
Sold Date 02/21/25
Style Ranch
Bedrooms 4
Full Baths 3
Half Baths 1
HOA Fees $2,000
Year Built 2003
Annual Tax Amount $4,234
Tax Year 2023
Lot Size 1.115 Acres
Acres 1.1154
Lot Dimensions 210.73 x 207.83 x 210.65 x 223
Property Sub-Type Single Family Residence
Property Description
AVAILABLE FOR SHOWINGS - SELLER TAKING BACKUP OFFERS! Rich in architecture, this move-in ready, open-concept Ranch nestled on 1.115 acres in the Whitehorne Woods gated community, offers many recent updates! Embrace the tranquil elegance that merges formal and casual living on the lush, landscaped grounds with in-ground sprinkler systems. A meticulously maintained beauty, this 4-bedrooms, 4-baths, 3-car garage home has 4397 SF of living space with a finished daylight basement and a 900+ - SF of unfinished area for storage or expansion. This gem projects quality craftsmanship in the stunning ash hardwood floors, solid doors, Anderson windows, 10-ft. ceilings, tray ceilings and crown molding. The welcoming foyer flows into an open concept dining and main great room-living area with a 2-sided fireplace shared with the casual gathering room. French doors off the foyer lead into the office ensuite or bedroom with full Jack & Jill bath. The heart of this home boasts an open-concept where your days will begin, or where you will hang out in the social hub with guests in the island kitchen, casual dining and family gathering room with access to 2-paver patios. The island kitchen features maple cabinetry, granite countertops, new KitchenAid double ovens, refrigerator, warming drawer and Bosch dishwasher. Escape to the peaceful primary bedroom suite with a view, tray ceiling, and a spa ensuite bath with marble floors, comfort height vanities, a spa Ultra Chromatherapy tub, walk-in shower and large walk-in closet. A main floor laundry with built-in cabinets, washer and dryer. The finished daylight basement has a great room with wet bar, game area, flex room and a daylight 4th bedroom adjacent to a full bath. Mechanicals and appliances recently updated: New energy-efficient furnace, central air, Energy Star Qualified appliances, Generac Generator and Smart home thermostats. Newer roof, Newer asphalt driveway. Close to I-94, Indiana Tollway, South Shore train and Lake Michigan.
Location
State IN
County Porter
Zoning residential
Interior
Interior Features Attic Stairway, Whirlpool Tub, Stone Counters, Smart Thermostat, Recessed Lighting, Open Floorplan, Low Flow Plumbing Fixtures, Granite Counters, High Ceilings, Bar, Entrance Foyer, Eat-in Kitchen, Country Kitchen, Ceiling Fan(s)
Heating Exhaust Fan, Zoned, Humidity Control, Natural Gas, Forced Air
Fireplaces Number 2
Fireplace Y
Appliance Bar Fridge, Refrigerator, Water Softener Owned, Water Purifier Owned, Warming Drawer, Stainless Steel Appliance(s), Range Hood, Microwave, Gas Cooktop, Humidifier, Gas Water Heater, Convection Oven, ENERGY STAR Qualified Washer, ENERGY STAR Qualified Dryer, ENERGY STAR Qualified Dishwasher, ENERGY STAR Qualified Appliances, Dryer, Double Oven, Dishwasher, Built-In Electric Oven
Exterior
Exterior Feature Lighting, Private Yard, Rain Gutters
Garage Spaces 3.0
View Y/N true
View true
Accessibility Accessible Bedroom, Standby Generator, Accessible Kitchen, Accessible Hallway(s), Accessible Doors
Handicap Access Accessible Bedroom, Standby Generator, Accessible Kitchen, Accessible Hallway(s), Accessible Doors
Building
Lot Description Back Yard, Wooded, Views, Sprinklers In Front, Sprinklers In Rear, Sloped Down, Private, Many Trees, Landscaped, Level, Front Yard, Gentle Sloping
Story One
Schools
School District Duneland School Corporation
Others
HOA Fee Include Security,Snow Removal
Tax ID 640720327002000005
SqFt Source Assessor
Acceptable Financing NRA20240820165331870532000000
Listing Terms NRA20240820165331870532000000
Financing VA
Read Less
Bought with @properties/Christie's Intl RE
GET MORE INFORMATION





