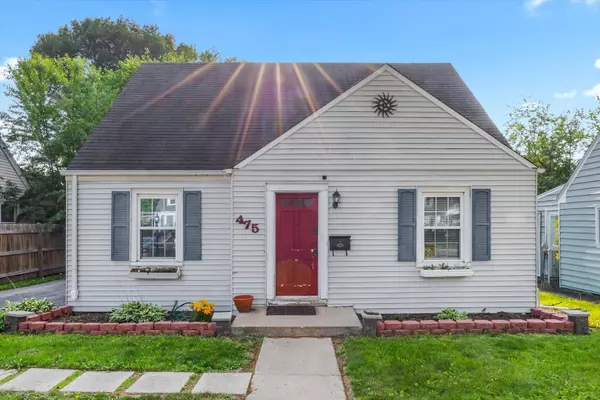For more information regarding the value of a property, please contact us for a free consultation.
475 S Edison AVE Elgin, IL 60123
Want to know what your home might be worth? Contact us for a FREE valuation!

Our team is ready to help you sell your home for the highest possible price ASAP
Key Details
Sold Price $285,000
Property Type Single Family Home
Sub Type Detached Single
Listing Status Sold
Purchase Type For Sale
Square Footage 1,154 sqft
Price per Sqft $246
Subdivision Sunset Park
MLS Listing ID 12384337
Sold Date 09/04/25
Style Cape Cod
Bedrooms 3
Full Baths 2
Year Built 1949
Annual Tax Amount $5,216
Tax Year 2024
Lot Size 6,098 Sqft
Lot Dimensions 52X121X50X118
Property Sub-Type Detached Single
Property Description
Welcome to this charming 3-bedroom, 2-bath home in the heart of Elgin-move-in ready and perfect for its next owners. The main level features beautiful hardwood floors and a well-designed layout that offers both comfort and functionality. The kitchen flows seamlessly into the dining room and includes a spacious pantry for extra storage. A separate living room provides the ideal space for relaxing or entertaining guests. Also on the main level, you'll find one bedroom and a full bath-great for guests or flexible living. Upstairs, two generously sized bedrooms share another full bathroom, creating a cozy and private retreat. Outside, enjoy a well-maintained yard, a 2-car detached garage, and an additional storage shed-offering plenty of space for tools, hobbies, or seasonal items. Conveniently located near schools, parks, and shopping, this home blends everyday convenience with a warm, welcoming atmosphere!
Location
State IL
County Kane
Area Elgin
Rooms
Basement Partially Finished, Full
Interior
Interior Features 1st Floor Bedroom, 1st Floor Full Bath, Built-in Features
Heating Natural Gas, Forced Air
Cooling Central Air
Flooring Hardwood
Equipment Security System, Ceiling Fan(s)
Fireplace N
Appliance Range, Microwave, Dishwasher, Refrigerator, Washer, Dryer, Disposal, Humidifier
Exterior
Garage Spaces 1.0
Roof Type Asphalt
Building
Building Description Vinyl Siding, No
Sewer Public Sewer
Water Public
Level or Stories 2 Stories
Structure Type Vinyl Siding
New Construction false
Schools
School District 46 , 46, 46
Others
HOA Fee Include None
Ownership Fee Simple
Special Listing Condition None
Read Less

© 2025 Listings courtesy of MRED as distributed by MLS GRID. All Rights Reserved.
Bought with Megan Campbell Barnitz of @properties Christie's International Real Estate
GET MORE INFORMATION





