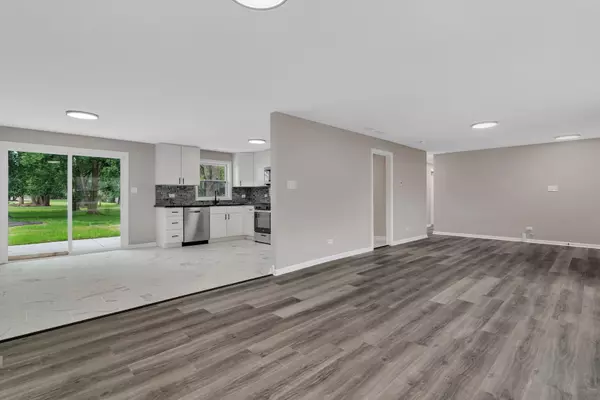For more information regarding the value of a property, please contact us for a free consultation.
4750 181st ST Country Club Hills, IL 60478
Want to know what your home might be worth? Contact us for a FREE valuation!

Our team is ready to help you sell your home for the highest possible price ASAP
Key Details
Sold Price $247,000
Property Type Single Family Home
Sub Type Detached Single
Listing Status Sold
Purchase Type For Sale
Square Footage 1,357 sqft
Price per Sqft $182
MLS Listing ID 12431491
Sold Date 10/21/25
Style Ranch
Bedrooms 4
Full Baths 1
Year Built 1956
Annual Tax Amount $2,837
Tax Year 2023
Lot Size 0.432 Acres
Lot Dimensions 75.8 X 209.3 X 131.4 X 232.2
Property Sub-Type Detached Single
Property Description
Welcome to your beautifully updated new home in Country Club Hills! Renovated from top to bottom, this move-in-ready gem offers 4 spacious bedrooms and 1 full bathroom. Step into a large living room featuring a stylish accent wall that flows seamlessly into the modern kitchen, complete with ample cabinetry, granite countertops, stainless steel appliances, and space for dining. Enjoy nearly half an acre of outdoor space, perfect for relaxing on the patio during the summer months. An oversized 2.5-car garage adds extra convenience. Recent updates include: a new roof, new windows, new plumbing, new HVAC, new electric, new fixtures, new tile, new flooring, refinished hardwood on the main floor, new doors and trim, new cabinets, granite countertops, all-new appliances, and a new driveway. This one won't last long-schedule your showing today!
Location
State IL
County Cook
Area Country Club Hills
Rooms
Basement None
Interior
Interior Features 1st Floor Bedroom, 1st Floor Full Bath, Built-in Features
Heating Natural Gas, Forced Air
Cooling Central Air
Equipment Ceiling Fan(s)
Fireplace N
Appliance Range, Microwave, Dishwasher, Refrigerator
Laundry Gas Dryer Hookup
Exterior
Garage Spaces 2.5
Community Features Street Paved
Roof Type Asphalt
Building
Building Description Vinyl Siding, No
Sewer Public Sewer
Water Public
Level or Stories 1 Story
Structure Type Vinyl Siding
New Construction false
Schools
High Schools Hillcrest High School
School District 160 , 160, 228
Others
HOA Fee Include None
Ownership Fee Simple
Special Listing Condition None
Read Less

© 2025 Listings courtesy of MRED as distributed by MLS GRID. All Rights Reserved.
Bought with Gus Morquecho of Realty Executives Premier Illinois
GET MORE INFORMATION





