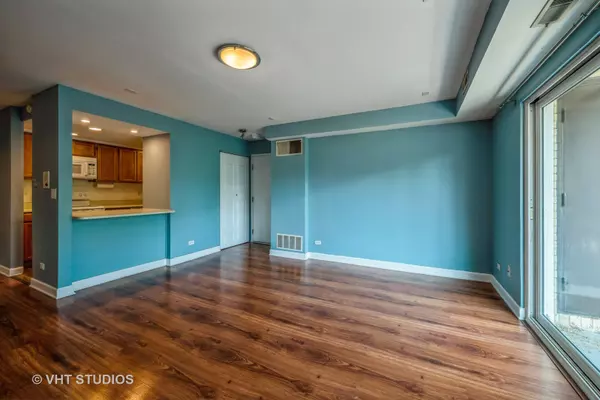For more information regarding the value of a property, please contact us for a free consultation.
814 N River RD #2C Mount Prospect, IL 60056
Want to know what your home might be worth? Contact us for a FREE valuation!

Our team is ready to help you sell your home for the highest possible price ASAP
Key Details
Sold Price $177,800
Property Type Condo
Sub Type Condo
Listing Status Sold
Purchase Type For Sale
Square Footage 1,080 sqft
Price per Sqft $164
MLS Listing ID 12422912
Sold Date 10/24/25
Bedrooms 2
Full Baths 1
HOA Fees $376/mo
Rental Info No
Year Built 1983
Annual Tax Amount $1,976
Tax Year 2023
Lot Dimensions COMMON
Property Sub-Type Condo
Property Description
Move-In Ready Condo in Prime Mount Prospect Location! Nestled in the desirable McDonald Creek community, this charming 2-bedroom, 1-bathroom second-floor condo offers the perfect blend of comfort, style, and convenience. Ideally located just off River Road (Route 45), you're only steps from scenic trails, serene parks, and peaceful riverfront views-making it a nature lover's dream. Inside, you'll find a bright, open living space adorned with wide plank wood-look flooring and crisp white trim throughout. The spacious living room flows into a separate dining area, while a private covered balcony extends your living space outdoors. The galley-style kitchen features recessed lighting, a breakfast bar, and clean, functional design. The large primary bedroom offers an expansive walk-in closet, and the updated bathroom adds a fresh, modern touch. Additional perks include one assigned parking space and access to a quiet, well-kept community. Whether you're a first-time buyer or downsizer-this move-in ready gem is a must-see!
Location
State IL
County Cook
Area Mount Prospect
Rooms
Basement None
Interior
Heating Electric, Forced Air
Cooling Central Air, Electric
Fireplace N
Appliance Range, Microwave, Dishwasher, Refrigerator
Building
Building Description Brick, No
Story 3
Sewer Public Sewer
Water Lake Michigan
Structure Type Brick
New Construction false
Schools
Elementary Schools Indian Grove Elementary School
Middle Schools River Trails Middle School
High Schools John Hersey High School
School District 26 , 26, 214
Others
HOA Fee Include Heat,Water,Gas,Parking,Insurance,Exterior Maintenance,Lawn Care,Scavenger,Snow Removal
Ownership Condo
Special Listing Condition None
Pets Allowed Cats OK, Dogs OK
Read Less

© 2025 Listings courtesy of MRED as distributed by MLS GRID. All Rights Reserved.
Bought with Pamela Burke of Keller Williams Inspire - Geneva
GET MORE INFORMATION





