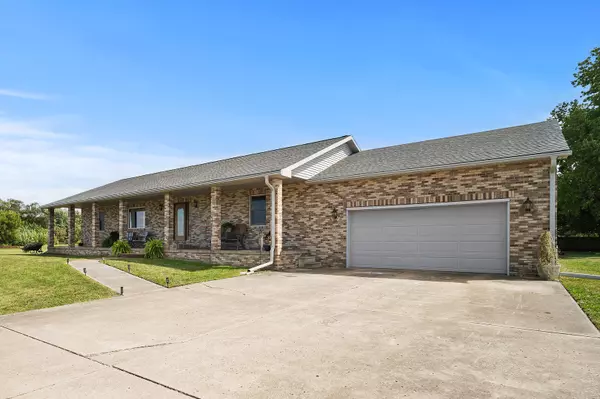For more information regarding the value of a property, please contact us for a free consultation.
201 E Green ST Secor, IL 61771
Want to know what your home might be worth? Contact us for a FREE valuation!

Our team is ready to help you sell your home for the highest possible price ASAP
Key Details
Sold Price $300,000
Property Type Single Family Home
Sub Type Detached Single
Listing Status Sold
Purchase Type For Sale
Square Footage 3,600 sqft
Price per Sqft $83
MLS Listing ID 12466771
Sold Date 10/27/25
Style Ranch
Bedrooms 3
Full Baths 2
Year Built 2001
Tax Year 2024
Lot Size 1.200 Acres
Lot Dimensions 350x150
Property Sub-Type Detached Single
Property Description
All-Brick Ranch on a Private Lot with Open-Concept Living! Welcome home to this beautifully maintained all-brick ranch, set on a peaceful and private lot. A full-length 8x60 covered front porch with stamped concrete welcomes you inside, where the spacious open living room greets you with gleaming hardwood floors and abundant natural light. The dining area flows seamlessly into a classic kitchen featuring oak cabinetry, Corian countertops, a convenient peninsula, and a complete appliance package-perfect for both everyday living and entertaining. The primary suite offers a comfortable retreat with a walk-in closet and a private bath, recently updated with a new walk-in shower, soaking tub, and ceramic tile floors. Two additional bedrooms, each with lighted ceiling fans, share a full hall bath. Original woodwork and Anderson windows add timeless quality throughout the home. Main floor conveniences include a laundry room and access to the expansive full basement with soaring 9' ceilings-ready for your finishing touch. Enjoy outdoor living with a concrete patio and the efficiency of geothermal heating, a dewatering system, and solar panels. All electric household with the monthly bill less than $20. The oversized 2-car garage (24x30) includes double doors in front and a handy single door at the back for easy access. 3 addtl lots to the East of the home (to the brush line) are included. This home combines comfort, quality, and energy efficiency in a serene setting-don't miss the chance to make it yours!
Location
State IL
County Woodford
Area Secor
Rooms
Basement Unfinished, Full
Interior
Interior Features 1st Floor Bedroom, 1st Floor Full Bath, Walk-In Closet(s)
Heating Geothermal
Cooling Central Air
Flooring Hardwood
Equipment Ceiling Fan(s)
Fireplace N
Appliance Range, Microwave, Dishwasher, Refrigerator, Washer, Dryer
Laundry Main Level, Electric Dryer Hookup
Exterior
Garage Spaces 2.0
Building
Building Description Brick, No
Sewer Septic Tank
Water Public
Level or Stories 1 Story
Structure Type Brick
New Construction false
Schools
Elementary Schools Jefferson Park Elementary
Middle Schools El Paso-Gridley Jr High School
High Schools El Paso-Gridley High School
School District 11 , 11, 11
Others
HOA Fee Include None
Ownership Fee Simple
Special Listing Condition None
Read Less

© 2025 Listings courtesy of MRED as distributed by MLS GRID. All Rights Reserved.
Bought with Bryan Betts of Mahaffey/Betts Realty
GET MORE INFORMATION





