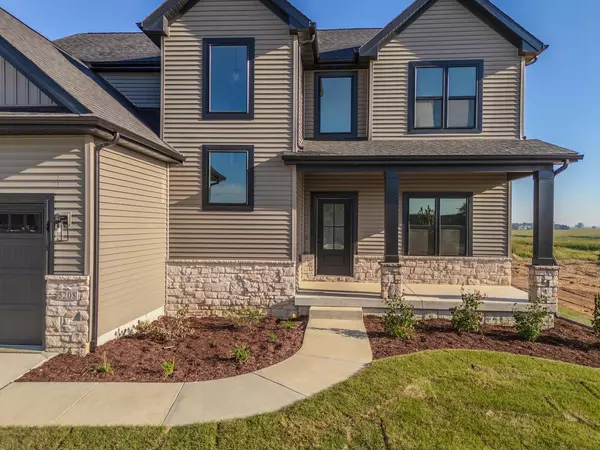For more information regarding the value of a property, please contact us for a free consultation.
5208 Castlebar DR Bloomington, IL 61705
Want to know what your home might be worth? Contact us for a FREE valuation!

Our team is ready to help you sell your home for the highest possible price ASAP
Key Details
Sold Price $545,000
Property Type Single Family Home
Sub Type Detached Single
Listing Status Sold
Purchase Type For Sale
Square Footage 3,779 sqft
Price per Sqft $144
Subdivision Grove On Kickapoo Creek
MLS Listing ID 12307094
Sold Date 11/13/25
Style Traditional
Bedrooms 5
Full Baths 3
Half Baths 1
HOA Fees $8/ann
Year Built 2025
Tax Year 2024
Lot Dimensions 73 X 125
Property Sub-Type Detached Single
Property Description
Grove on Kickapoo Creek!! Welcome to this beautiful new construction home built by Rave Homes. 5 Bedrooms, 3 full and 1 half bath. This 2 story home has all the amenities. Custom Kitchen with many cabinets, wood range hood, huge walk in pantry, center island eating bar with quartz tops. living room with glass fireplace. Main floor flex room/office. Large mudroom with 10ft built in lockers. 2nd level offers 4 Bedrooms with a wonderful laundry room. Master Suite with cathedral beamed ceiling, Bath has a 2 sink vanity, mud set tiled shower, separate tub and walk in closet. 3 additional spacious Bedrooms, full bath w/ 2 sink vanity and tub/shower combo. Finished Basement with a 36 x 16 family Room, 5th Bedroom, full bath and great storage space.
Location
State IL
County Mclean
Area Bloomington
Rooms
Basement Finished, Full
Interior
Interior Features Walk-In Closet(s), Pantry
Heating Natural Gas
Cooling Central Air
Flooring Hardwood
Fireplaces Number 1
Fireplaces Type Gas Log
Equipment CO Detectors, Ceiling Fan(s), Sump Pump
Fireplace Y
Appliance Range, Microwave, Dishwasher
Laundry Upper Level
Exterior
Garage Spaces 3.0
Building
Building Description Vinyl Siding,Brick, No
Sewer Public Sewer
Water Public
Level or Stories 2 Stories
Structure Type Vinyl Siding,Brick
New Construction true
Schools
Elementary Schools Benjamin Elementary
Middle Schools Evans Jr High
High Schools Normal Community High School
School District 5 , 5, 5
Others
HOA Fee Include Other
Ownership Fee Simple w/ HO Assn.
Special Listing Condition None
Read Less

© 2025 Listings courtesy of MRED as distributed by MLS GRID. All Rights Reserved.
Bought with Julie Duncan of BHHS Central Illinois, REALTORS
GET MORE INFORMATION





